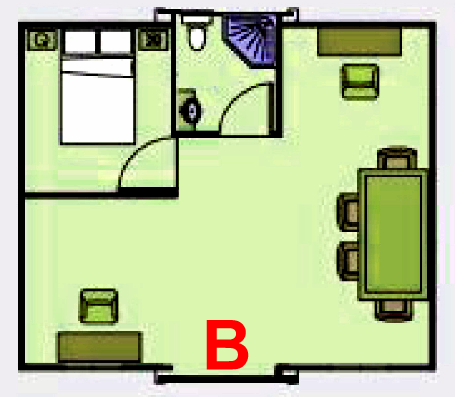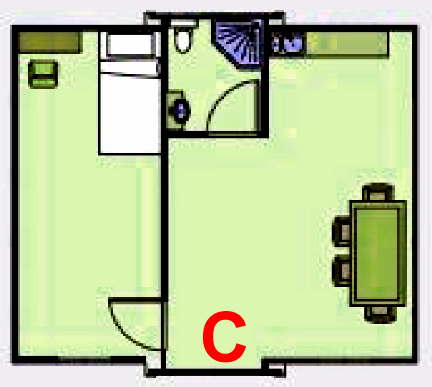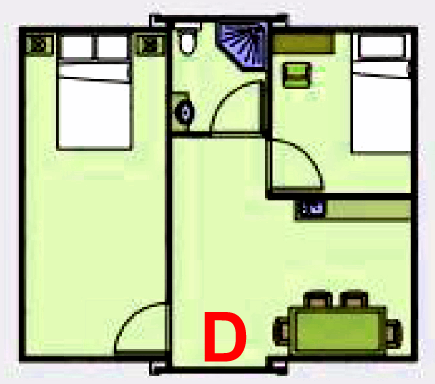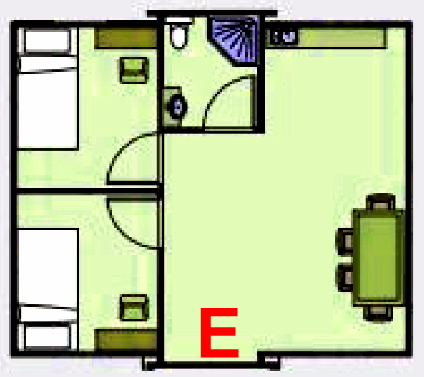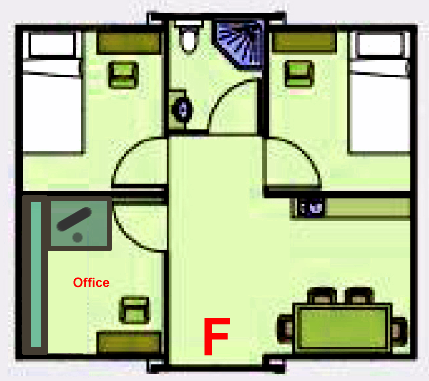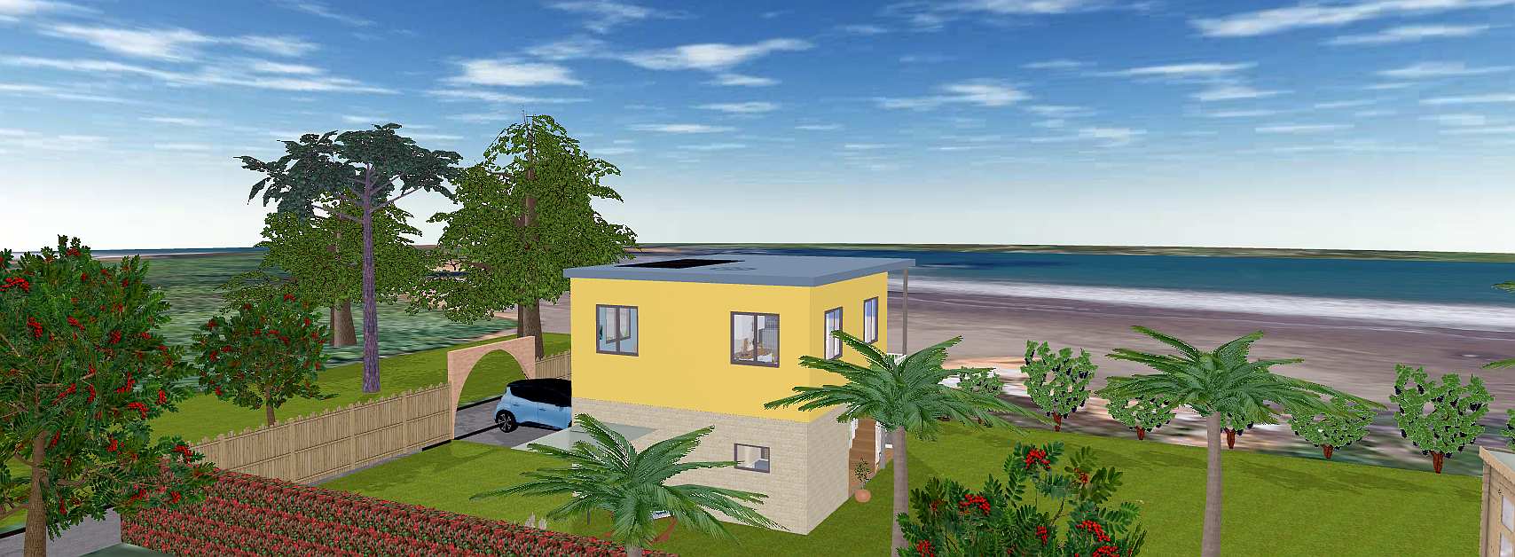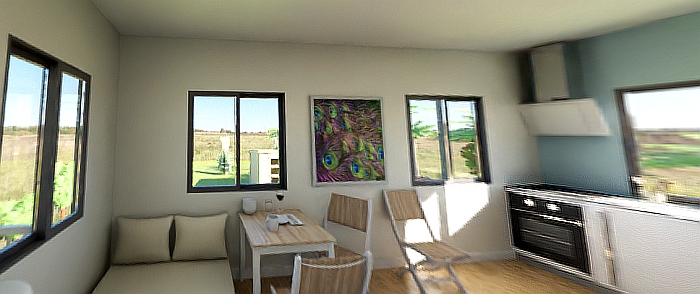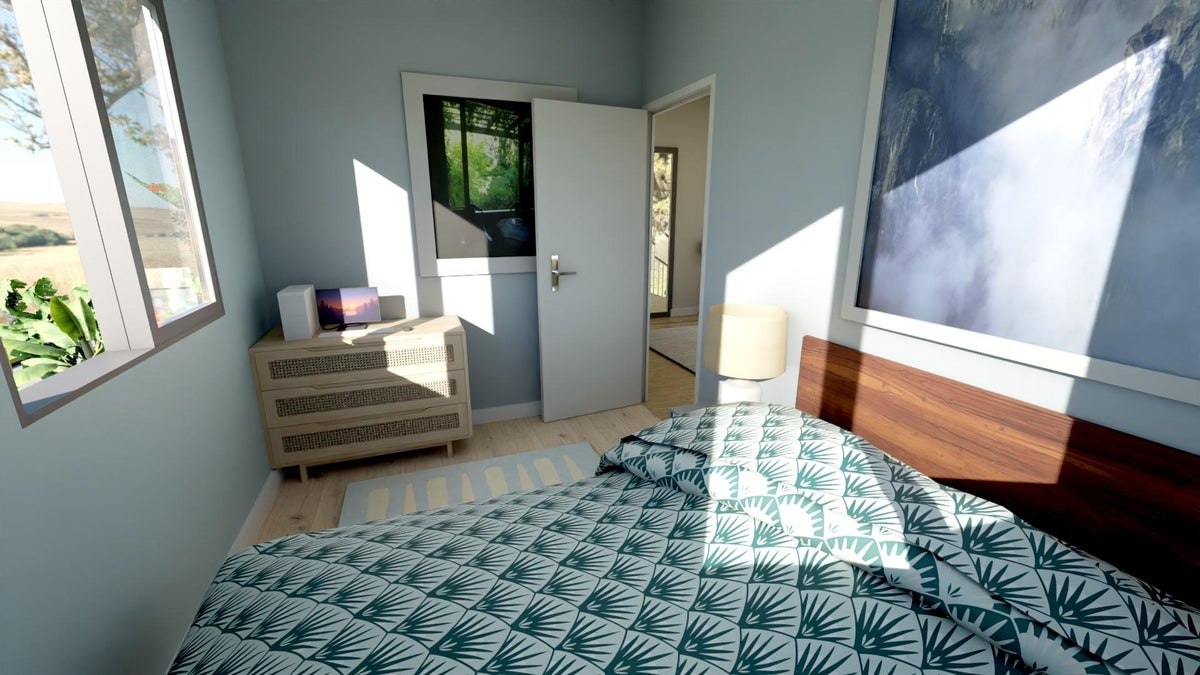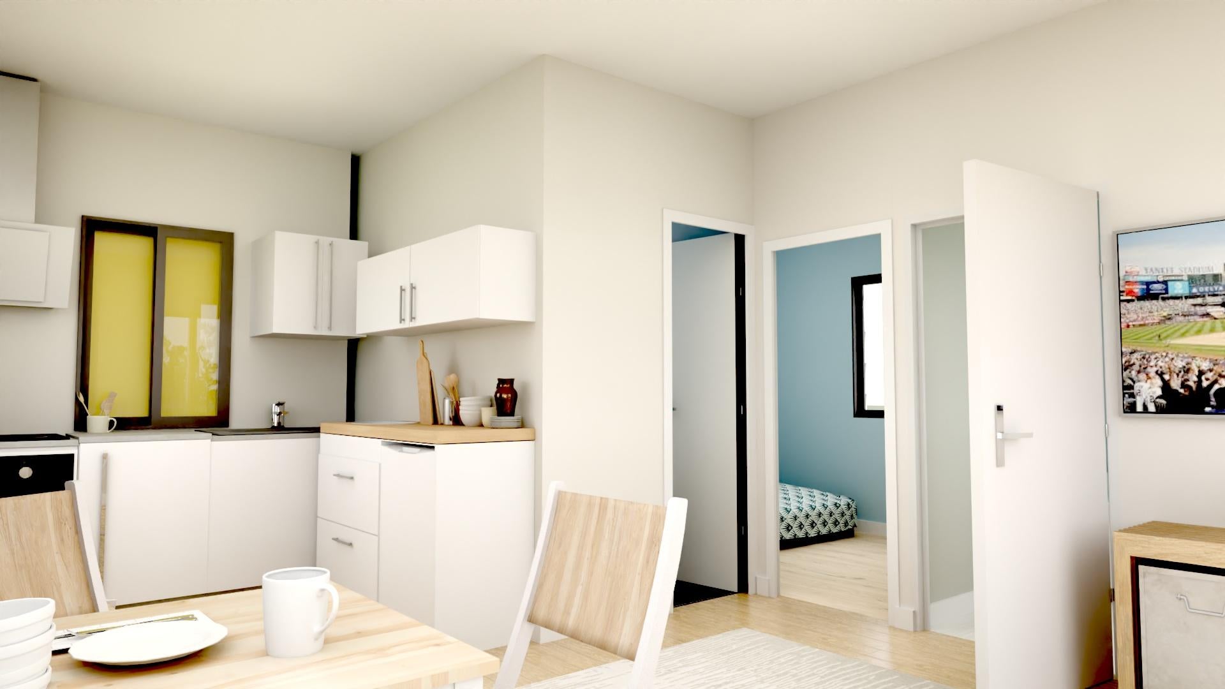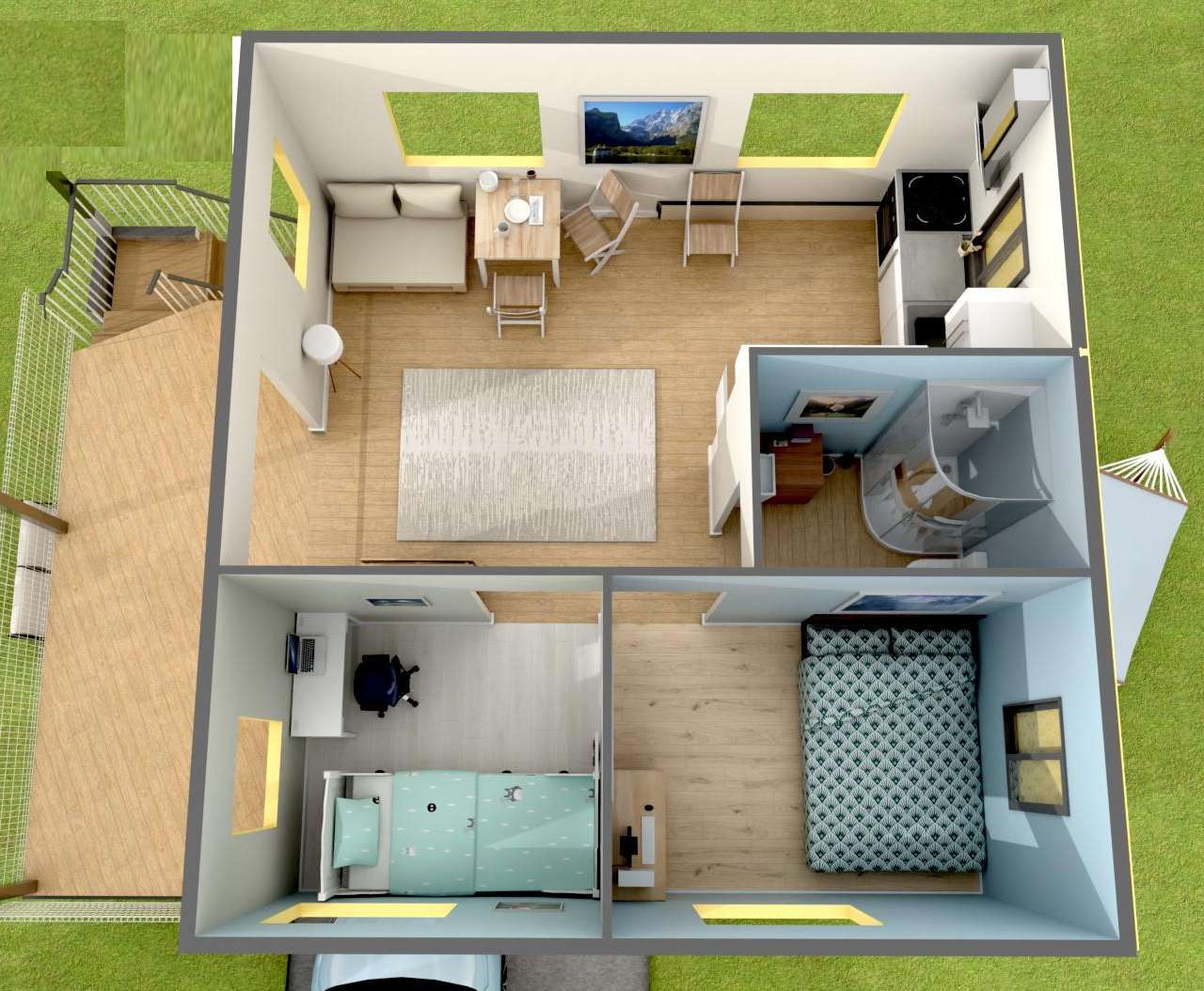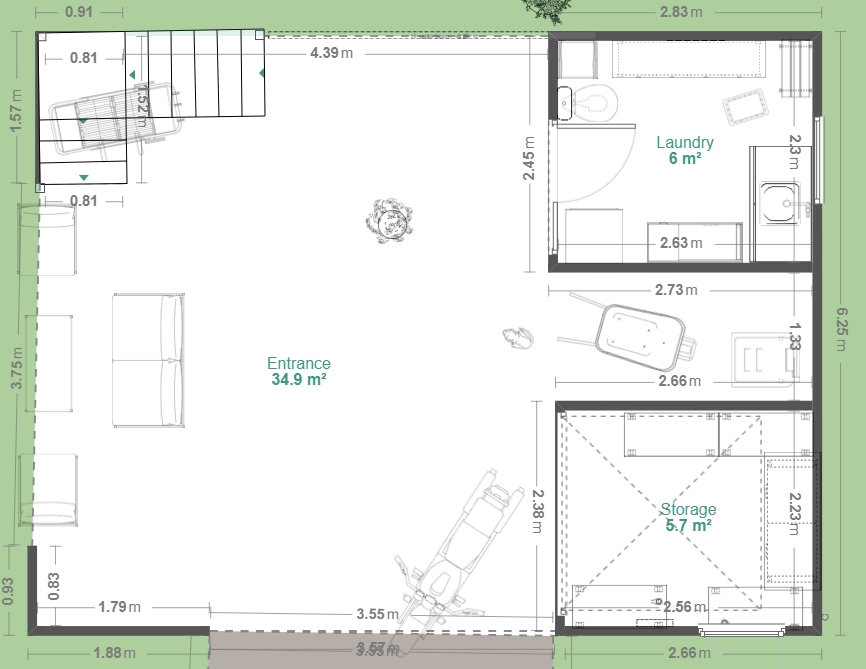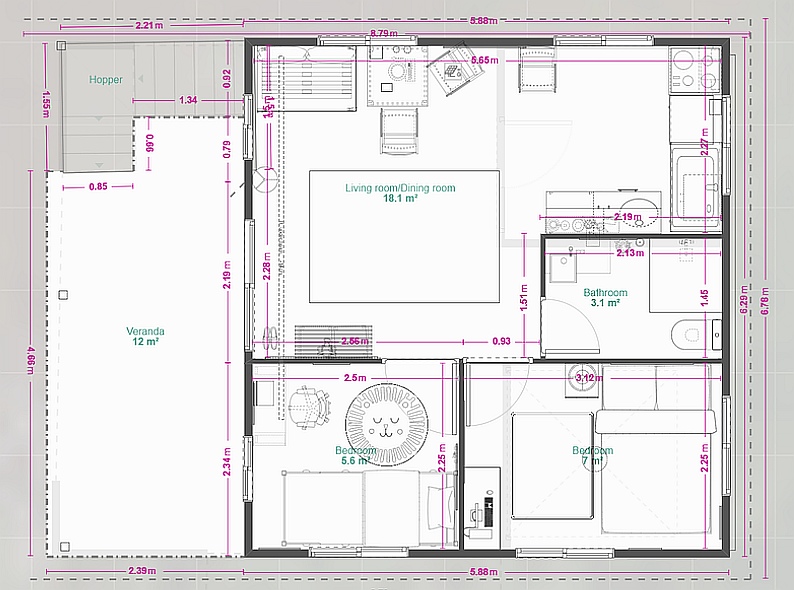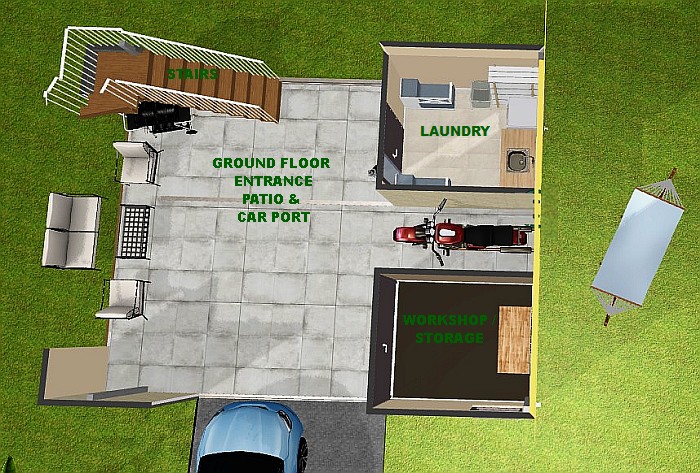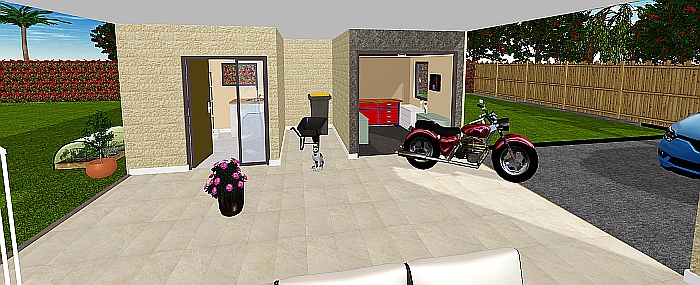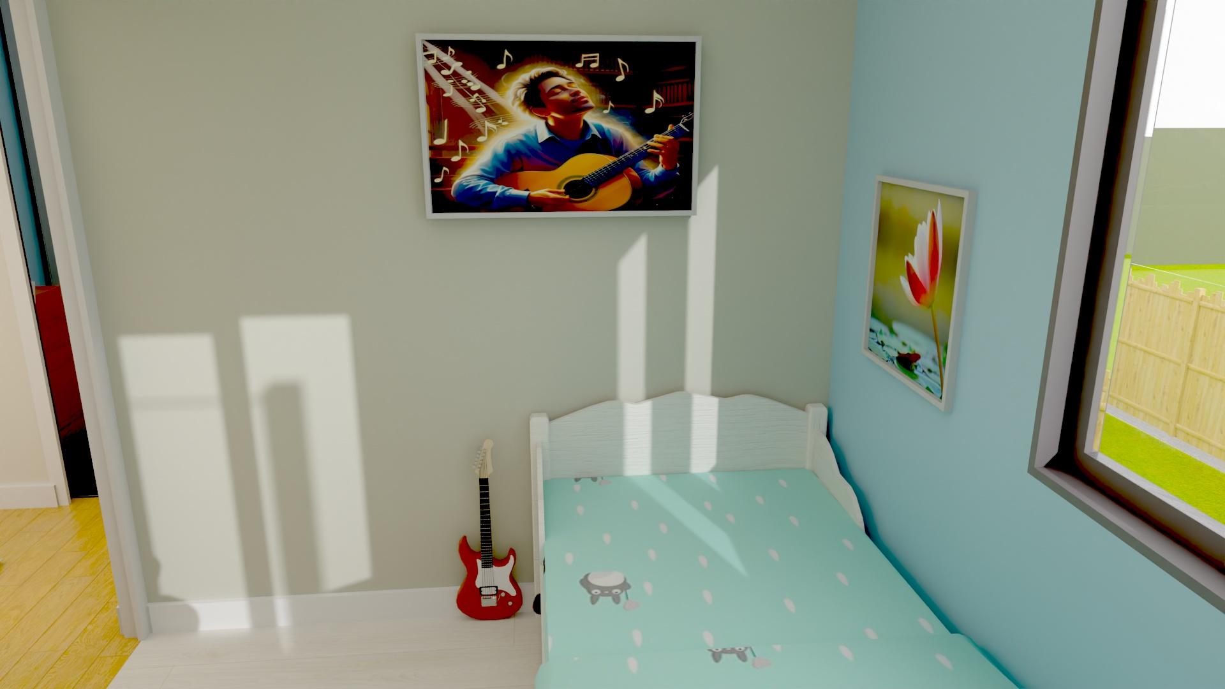Discover Your Dream Prefabricated Home
PREMIER TUFF+ "BEACH" PLAN
Do you want to have a beach home overlooking the sea? This house contains 48 square meter (517 square feet) 2 bedroom, 1.5 bathroom, 1 kitchen, 1 living room villa with a balcony and lower patio/parking area of 520 sf included. NB see list of inclusions and exclusions
All TUFF+ prefabricated kit houses are insulated and Cat 3 Hurricane rated!
“BEACH” plan view from rear toward the ocean
Living area
Inside view of BEACH master bedroom
“BEACH” 360° video showing living areas on both the top and ground floors.
Each TUFF+ Kit has the the following distinctive properties:
-
Beatiful Aluminium coated exterior panelling
-
Cat 3 hurricane rated
-
Maintenance, Water, Insect and Rust free
-
Fireproof
Click below for
"BEACH" plan Kit 48 square meter (517 square feet) plus 520sf of entrance patio and balcony
PLAN of Ground Floor of BEACH kit house.
PLAN of first floor of BEACH kit house.
Ground floor of BEACH kit house.
Second bedroom or office for BEACH kit house.
Interior Layout plans for first floor - choose A-F for use in the TUFF+ House Configurator

